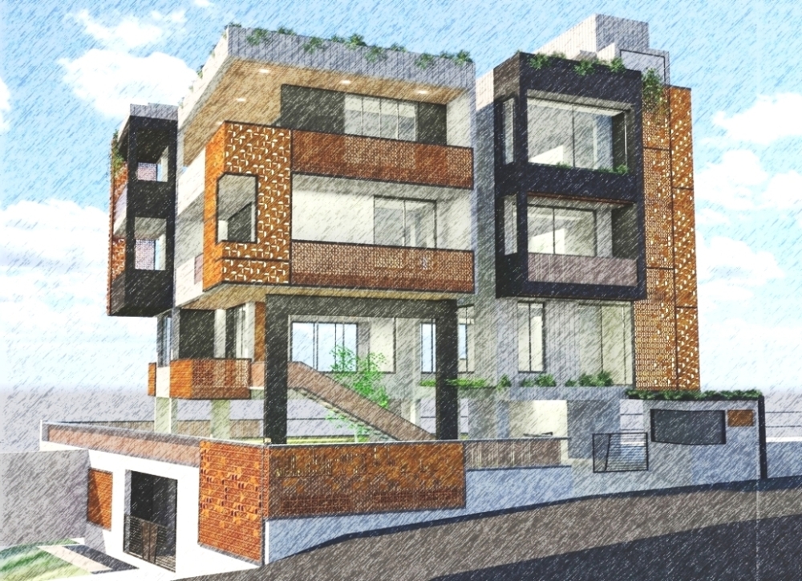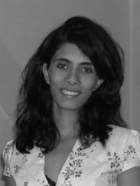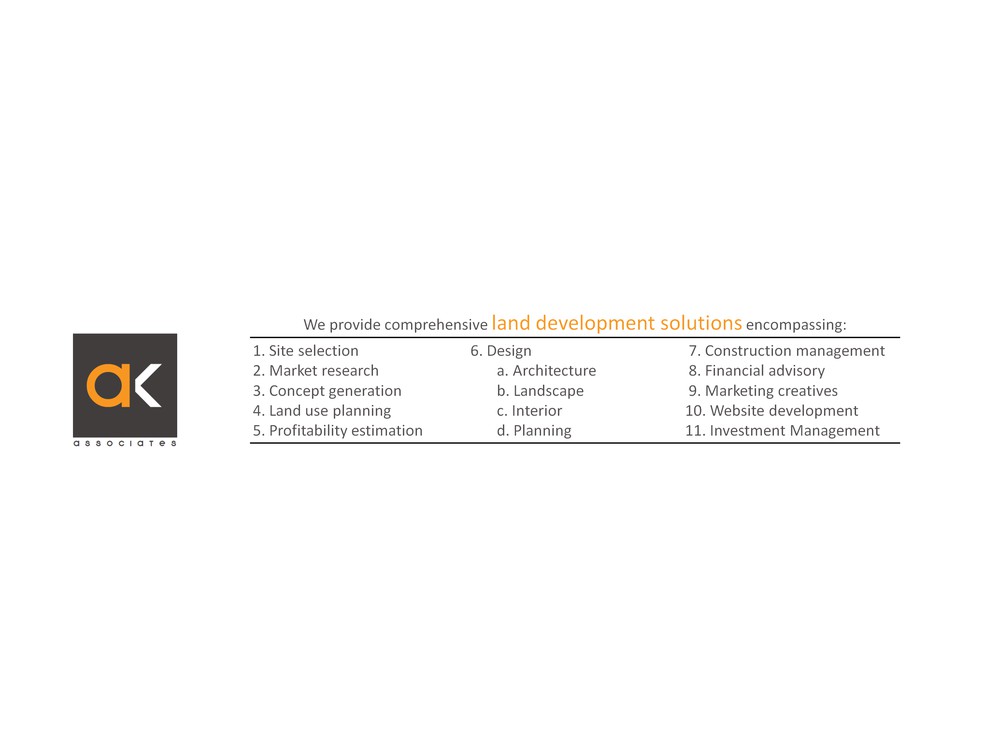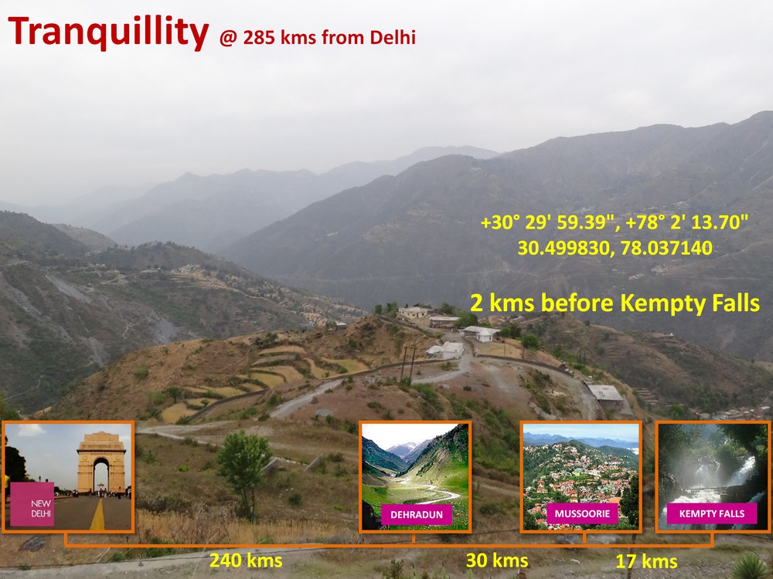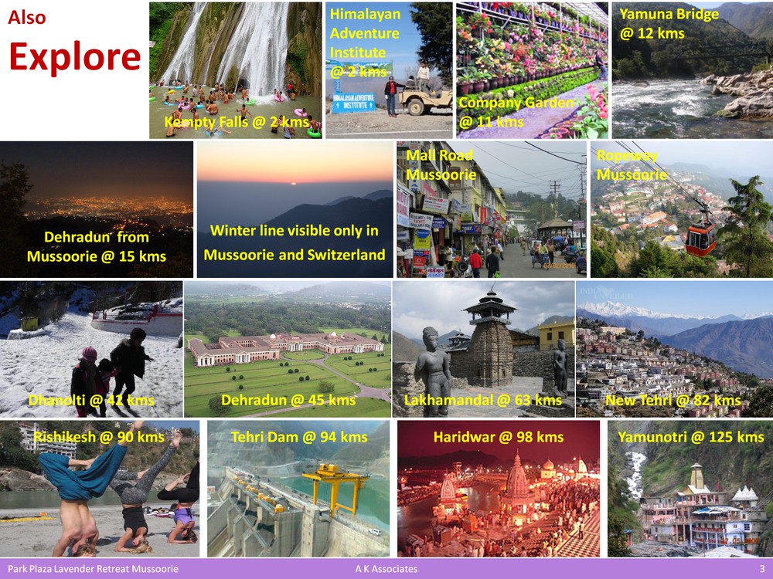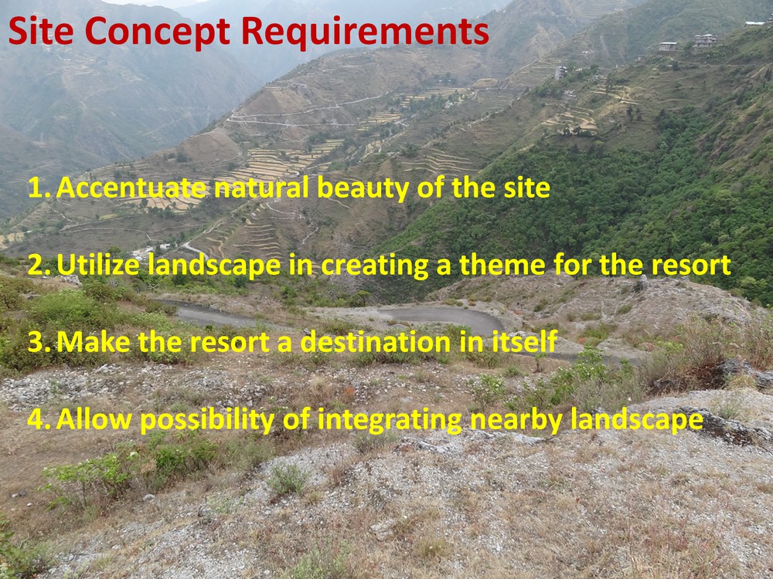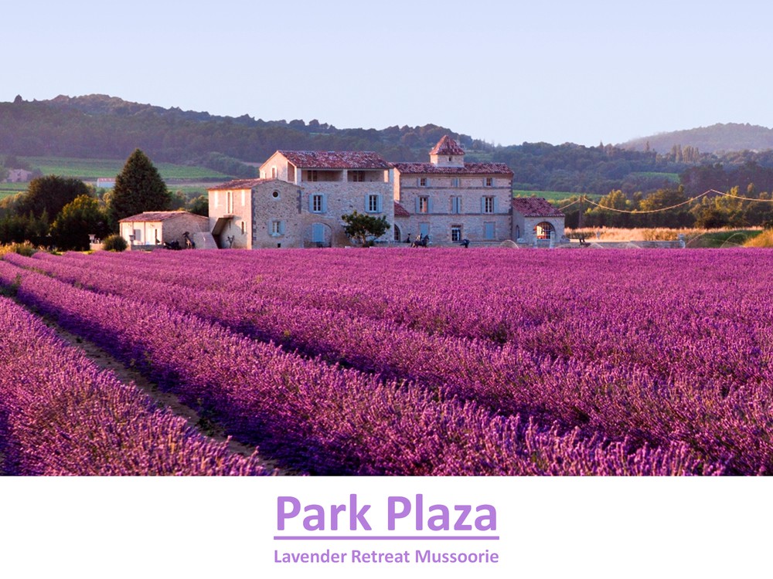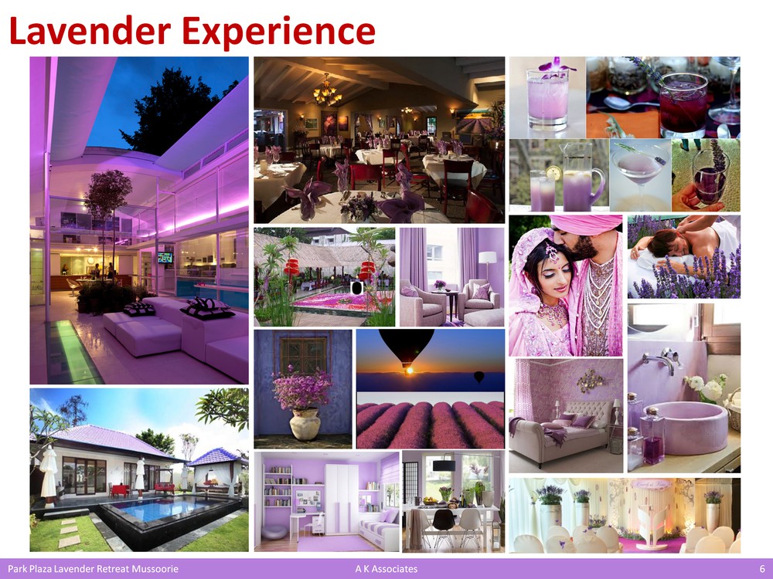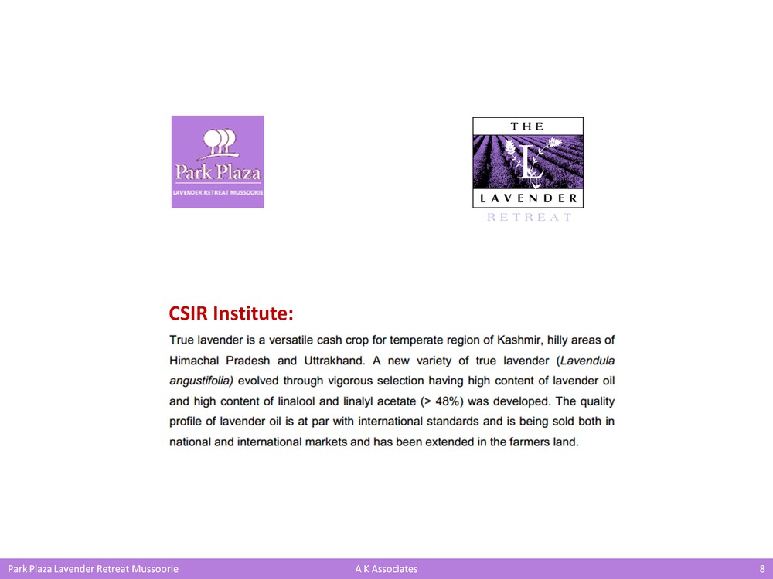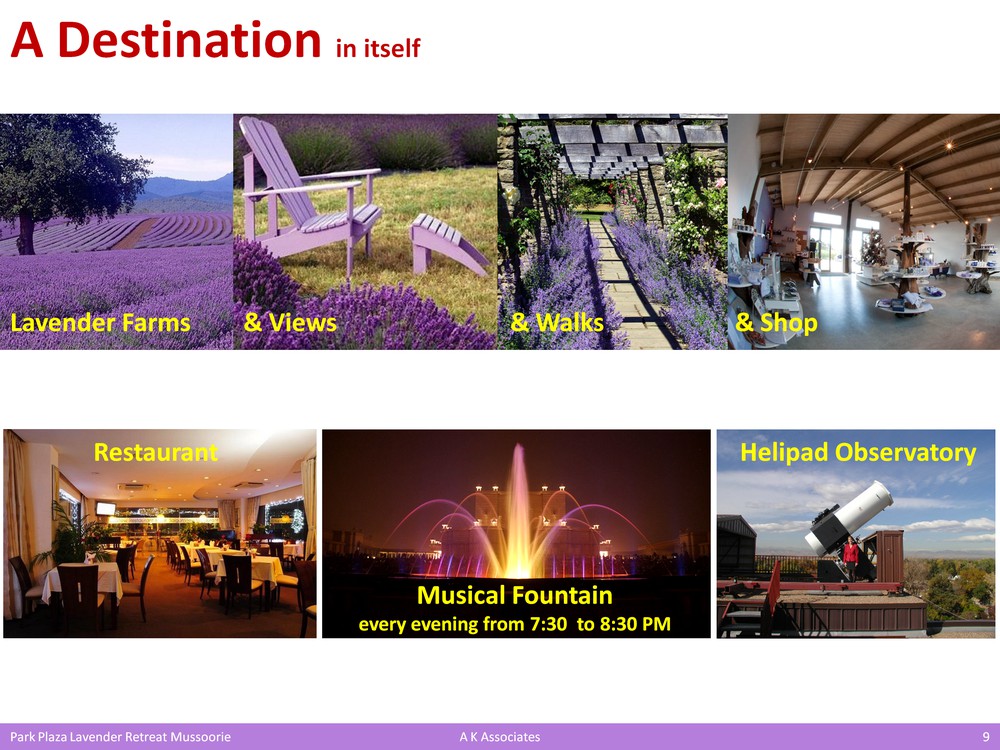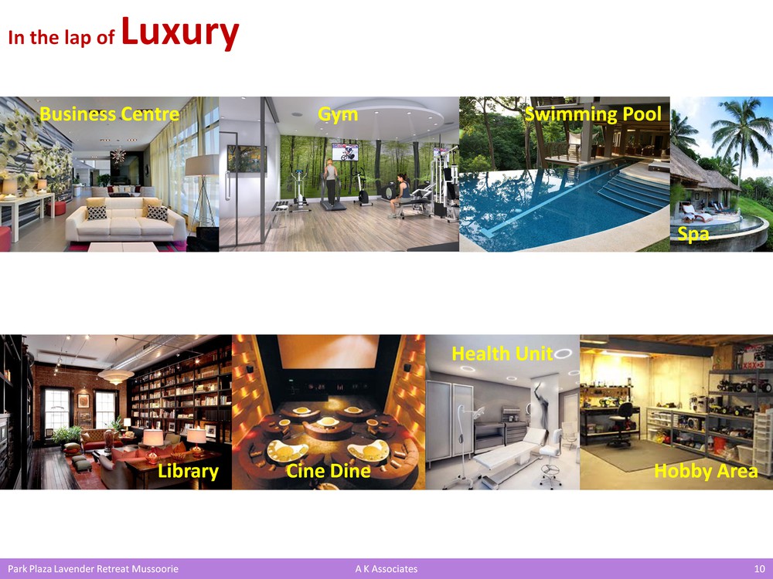 |
|
 |
| About | Healthcare | Educational | Housing | Hospitality | Commercial | Public | Residential |
Archana Bais
|
 |
| About | Healthcare | Educational | Housing | Hospitality | Commercial | Public | Residential |
» DUNDAS Square
Archana Bais | 2007 | Studying at University of Toronto, Canada
Toronto, Canada
Plot: 1 acre
Exposure: Planning | Landscape

|
 |
| About | Healthcare | Educational | Housing | Hospitality | Commercial | Public | Residential |
» Civic Centre
Archana Bais | 2008 | Working with IBI Group, Toronto
Niagra, Canada
Plot: 1,10,000 sq ft
Exposure: Planning | Architecture | Landscape
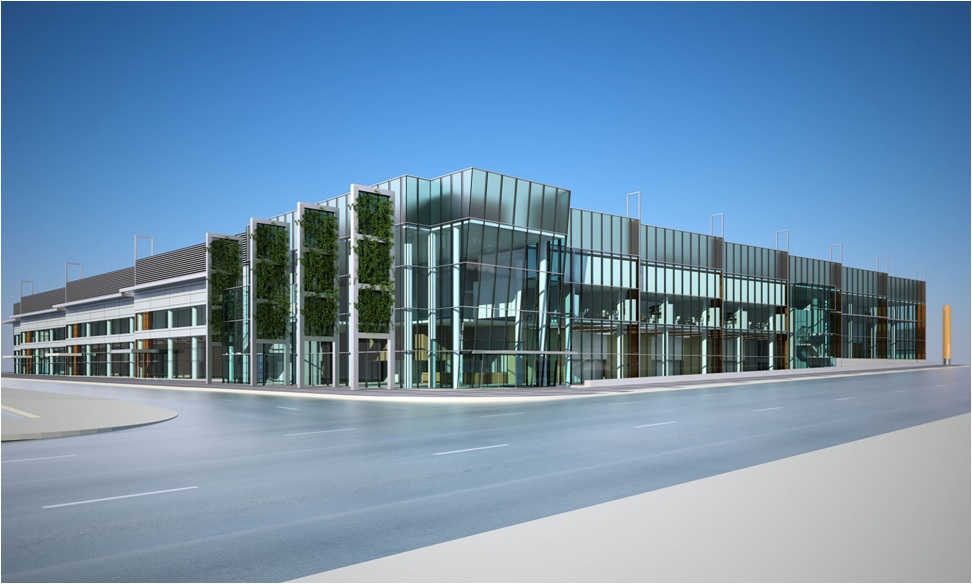
|
 |
| About | Healthcare | Educational | Housing | Hospitality | Commercial | Public | Residential |
» Dalhousie University
Archana Bais | 2008 | Working with IBI Group, Toronto
Dalhousie University, Canada
Plot: 1,121 acres
Exposure: Planning | Landscape
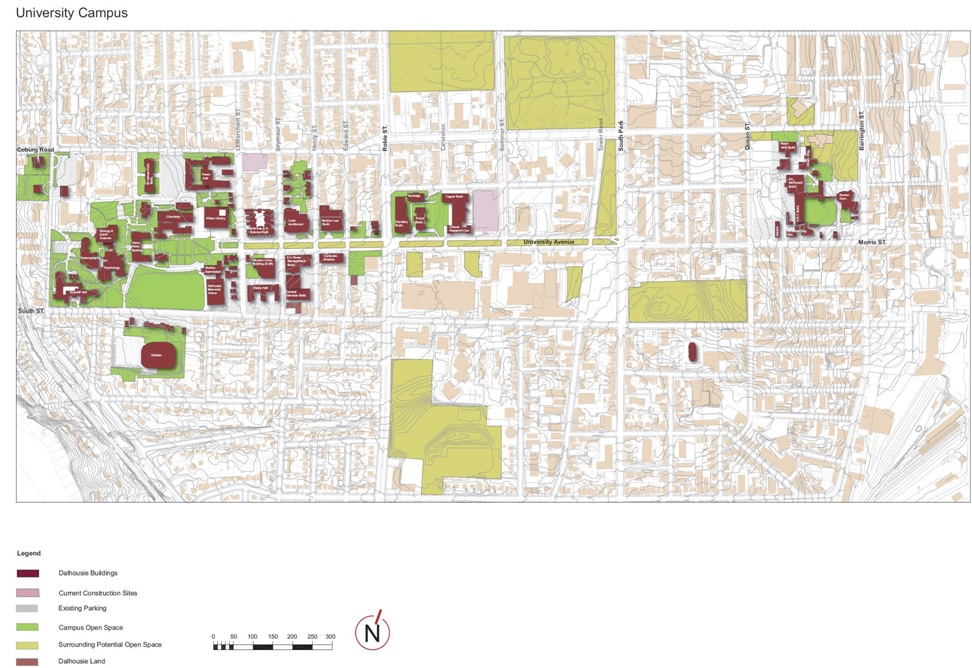
|
 |
| About | Healthcare | Educational | Housing | Hospitality | Commercial | Public | Residential |
» Research Base
Archana Bais | 2009 | Working with [bof Architekten + IMS (Germany)]
Indian Research Base, Antarctica
Plot: 1 acre
Exposure: Architecture | Interior
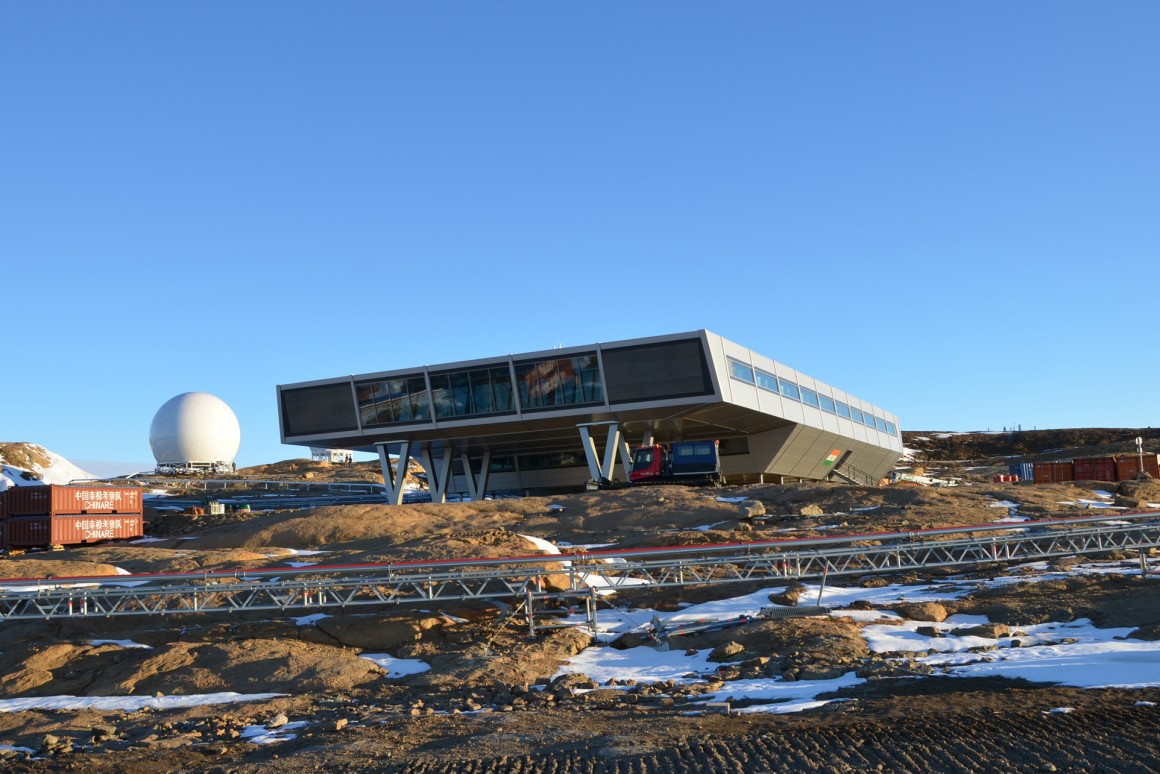
|
 |
| About | Healthcare | Educational | Housing | Hospitality | Commercial | Public | Residential |
Kapil Rawat Master of Business Administration (MBA)
IESE Business School, Spain
MBA Exchange Semester
Ross Business School, Michigan, USA
Master of Arts in Economics (MA Eco)
Jawaharlal Nehru University, India
Cost Accountant (ICWA)
ICWAI, India
Kapil is the Head of Consulting at A K Associates and also the Founder of LifePage (www.lifepage.in). He has over 13 years of experience in the Financial Services industry and became a Vice President in Citibank, Dublin at the age of 29 where he was the Global lead for innovation in Web2.0 Collaboration and EMEA lead for commercialization of Digital Identity Management solutions. Kapil lived abroad for 6 years across UK, Spain, Ireland and USA; he returned to India in 2010 as Citigold India Product Head.
Master of Business Administration (MBA)
IESE Business School, Spain
MBA Exchange Semester
Ross Business School, Michigan, USA
Master of Arts in Economics (MA Eco)
Jawaharlal Nehru University, India
Cost Accountant (ICWA)
ICWAI, India
Kapil is the Head of Consulting at A K Associates and also the Founder of LifePage (www.lifepage.in). He has over 13 years of experience in the Financial Services industry and became a Vice President in Citibank, Dublin at the age of 29 where he was the Global lead for innovation in Web2.0 Collaboration and EMEA lead for commercialization of Digital Identity Management solutions. Kapil lived abroad for 6 years across UK, Spain, Ireland and USA; he returned to India in 2010 as Citigold India Product Head.
|
 |
| About | Healthcare | Educational | Housing | Hospitality | Commercial | Public | Residential |
Design Philosophy
|
 |
| About | Healthcare | Educational | Housing | Hospitality | Commercial | Public | Residential |
Team A K Associates
|
 |
| About | Healthcare | Educational | Housing | Hospitality | Commercial | Public | Residential |
| ||||||||||||||||||||||||||||||||||||
 |
| About | Healthcare | Educational | Housing | Hospitality | Commercial | Public | Residential |
| ||
| Dhulkot, Dehradun Plot: 20 acres | Built Up: 12,00,000 sq ft | Elevation | Interior | Landscape [100% Complete] | |
|
 |
| About | Healthcare | Educational | Housing | Hospitality | Commercial | Public | Residential |
| ||
| Dhulkot, Dehradun Plot: 20 acres | Built Up: 3,85,000 sq ft | Architecture | Interior | Landscape [70% Complete] | |
|
 |
| About | Healthcare | Educational | Housing | Hospitality | Commercial | Public | Residential |
| ||
| Ri-Bhoi, Meghalaya Plot: 10 acres | Built Up: 10,00,000 sq ft | Architecture | Interior | Landscape [Concept Stage] | |
|
 |
| About | Healthcare | Educational | Housing | Hospitality | Commercial | Public | Residential |
| ||
| Patelnagar, Dehradun Plot: 2 acres | Built Up: 60,000 sq ft | Elevation | Landscape [100% Complete] | |
|
 |
| About | Healthcare | Educational | Housing | Hospitality | Commercial | Public | Residential |
| ||
| Bahadrabad, Haridwar Plot: 2 acres | Built Up: 60,000 sq ft | Architecture | Interior [60% Complete] | |
|
 |
| About | Healthcare | Educational | Housing | Hospitality | Commercial | Public | Residential |
| |||||||||||||||||||||||||||||||||||||||||||||||||||||||||||||
 |
| About | Healthcare | Educational | Housing | Hospitality | Commercial | Public | Residential |
| ||
| Dhulkot, Dehradun Plot: 20 acres | Built Up: 2,50,000 sq ft | Architecture | Interior | Landscape [100% Complete] | |
|
 |
| About | Healthcare | Educational | Housing | Hospitality | Commercial | Public | Residential |
| ||
| Clement Town, Dehradun Plot: 2 acres | Built Up: 1,45,000 sq ft | Architecture | Interior | Landscape [100% Complete] | |
|
 |
| About | Healthcare | Educational | Housing | Hospitality | Commercial | Public | Residential |
| ||
| Patel Nagar, Dehradun Plot: 1 acre | Built Up: 1,00,000 sq ft | Architecture | Interior | Landscape [40% Complete] | |
|
 |
| About | Healthcare | Educational | Housing | Hospitality | Commercial | Public | Residential |
| ||
| Selaqui, Dehradun Plot: 2 acres | Built Up: 70,000 sq ft | Planning | Interior | Landscape [100% Complete] | |
|
 |
| About | Healthcare | Educational | Housing | Hospitality | Commercial | Public | Residential |
| ||
| Landour, Mussoorie Built Up: 2,000 sq ft | Planning | Interior [100% Complete] | |
|
 |
| About | Healthcare | Educational | Housing | Hospitality | Commercial | Public | Residential |
| ||
| Patel Nagar, Dehradun Plot: 15 acres | Built Up: 1,50,000 sq ft | Architecture | Interior | Landscape [Concept Stage] | |
|
 |
| About | Healthcare | Educational | Housing | Hospitality | Commercial | Public | Residential |
| ||
| Chandmari, Varanasi Plot: 2 acres | Built Up: 60,000 sq ft | Planning | Architecture | Interior | Landscape [40% Complete] | |
|
 |
| About | Healthcare | Educational | Housing | Hospitality | Commercial | Public | Residential |
| ||
| Saharanpur Chowk, Dehradun Plot: 1.5 acres | Built Up: 1,20,000 sq ft | Architecture | Interior | Landscape [70% Complete] | |
|
 |
| About | Healthcare | Educational | Housing | Hospitality | Commercial | Public | Residential |
| ||
| Selaqui, Dehradun Plot: 10 acres | Built Up: 20,000 sq ft | Planning | Architecture | Interior | Landscape [100% Complete] | |
|
 |
| About | Healthcare | Educational | Housing | Hospitality | Commercial | Public | Residential |
| ||
| Clement Town, Dehradun Plot: 4.5 acres | Built Up: 2,10,000 sq ft | Elevation | Interior [100% Complete] | |
|
 |
| About | Healthcare | Educational | Housing | Hospitality | Commercial | Public | Residential |
| |||||||||||||||||||||||||||||||||||||||||
 |
| About | Healthcare | Educational | Housing | Hospitality | Commercial | Public | Residential |
| ||
| Dhulkot, Dehradun Plot: 2.25 acres | Built Up: 3,00,000 sq ft | Planning | Architecture | Landscape [60% Complete] | |
|
 |
| About | Healthcare | Educational | Housing | Hospitality | Commercial | Public | Residential |
| ||
| Dalanwala, Dehradun Plot: 1.25 acres | Built Up: 1,00,000 sq ft | Planning | Architecture | Landscape [90% Complete] | |
|
 |
| About | Healthcare | Educational | Housing | Hospitality | Commercial | Public | Residential |
| ||
| E C Road, Dehradun Plot: 1 acre | Built Up: 1,25,000 sq ft | Planning | Architecture | Landscape [60% Complete] | |
|
 |
| About | Healthcare | Educational | Housing | Hospitality | Commercial | Public | Residential |
| ||
| Kuthal Gate, Dehradun Plot: 1.25 acres | Built Up: 70,000 sq ft | Planning | Architecture | Landscape [Concept Stage] | |
|
 |
| About | Healthcare | Educational | Housing | Hospitality | Commercial | Public | Residential |
| ||
| Selaqui, Dehradun Plot: 1.25 acres | Built Up: 70,000 sq ft | Planning | Architecture | Landscape [40% Complete] | |
|
 |
| About | Healthcare | Educational | Housing | Hospitality | Commercial | Public | Residential |
| ||
| Mussoorie Road, Dehradun Plot: 4.25 acres | Built Up: 1,60,000 sq ft | Planning | Architecture | Landscape [Concept Stage] | |
|
 |
| About | Healthcare | Educational | Housing | Hospitality | Commercial | Public | Residential |
| |||||||||||||||||||||||||||||||||||||||||||||||||||||||||||||
 |
| About | Healthcare | Educational | Housing | Hospitality | Commercial | Public | Residential |
| ||
| Malegaon, Rishikesh Plot: 250 acres | Built Up: 2,00,000 sq ft | Architecture | Interior | Landscape [40% Complete] | |
|
 |
| About | Healthcare | Educational | Housing | Hospitality | Commercial | Public | Residential |
| ||
| Galjwadi, Dehradun Plot: 1.5 acres | Built Up: 32,000 sq ft | Planning | Architecture | Interior | Landscape [10% Complete] | |
|
 |
| About | Healthcare | Educational | Housing | Hospitality | Commercial | Public | Residential |
| ||
| Library Chowk, Mussoorie Plot: 7,000 sq ft | Built Up: 10,000 sq ft | Architecture | Interior [30% Complete] | |
|
 |
| About | Healthcare | Educational | Housing | Hospitality | Commercial | Public | Residential |
| ||
| Galjwadi, Dehradun Plot: 1.5 acres | Built Up: 32,000 sq ft | Planning | Architecture | Interior | Landscape [Concept Stage] | |
|
 |
| About | Healthcare | Educational | Housing | Hospitality | Commercial | Public | Residential |
| ||
| Mussoorie Plot: 30 acres | Built Up: 2,00,000 sq ft | Landscape [Concept Stage] | |
|
 |
| About | Healthcare | Educational | Housing | Hospitality | Commercial | Public | Residential |
| ||
| Sector 135, Noida Plot: 3 acres | Built Up: 1,00,000 sq ft | Planning | Architecture | Interior | Landscape [70% Complete] | |
|
 |
| About | Healthcare | Educational | Housing | Hospitality | Commercial | Public | Residential |
| ||
| Pondha Road, Dehradun Plot: 1 acre | Built Up: 20,000 sq ft | Planning | Architecture | Interior | Landscape [50% Complete] | |
|
 |
| About | Healthcare | Educational | Housing | Hospitality | Commercial | Public | Residential |
| ||
| Herbertpur, Dehradun Plot: 1.5 acres | Built Up: 25,000 sq ft | Planning | Architecture | Interior | Landscape [100% Complete] | |
|
 |
| About | Healthcare | Educational | Housing | Hospitality | Commercial | Public | Residential |
| ||
| Huimma, Estonia Plot: 12 acres | Built Up: 1,50,000 sq ft | Planning | Architecture | Interior | Landscape [Concept Stage] | |
|
 |
| About | Healthcare | Educational | Housing | Hospitality | Commercial | Public | Residential |
| ||
| Kempty Fall, Mussoorie Plot: 22 acres | Built Up: 3,00,000 sq ft | Planning | Architecture | Interior | Landscape [Concept Stage] | |
|
 |
| About | Healthcare | Educational | Housing | Hospitality | Commercial | Public | Residential |
| ||||||||||||||||||||||||||||||||||||||||||||||
 |
| About | Healthcare | Educational | Housing | Hospitality | Commercial | Public | Residential |
| ||
| Noida Plot: 320 acres | Built Up: 20,00,000 sq ft | Planning | Architecture | Interior | Landscape [Concept Stage] | |
|
 |
| About | Healthcare | Educational | Housing | Hospitality | Commercial | Public | Residential |
| ||
| Mohebbewala, Dehradun Plot: 16,000 sq ft | Built Up: 30,000 sq ft | Planning | Architecture | Interior | Landscape [40% Complete] | |
|
 |
| About | Healthcare | Educational | Housing | Hospitality | Commercial | Public | Residential |
| ||
| Malsi, Dehradun Plot: 1.5 acres | Built Up: 16,000 sq ft | Planning | Architecture | Interior | Landscape [100% Complete] | |
|
 |
| About | Healthcare | Educational | Housing | Hospitality | Commercial | Public | Residential |
| ||
| Rajpur Road, Dehradun Plot: 10,000 sq ft | Built Up: 2,400 sq ft | Planning | Architecture | Landscape [100% Complete] | |
|
 |
| About | Healthcare | Educational | Housing | Hospitality | Commercial | Public | Residential |
| ||
| Mussoorie Road, Dehradun Plot: 22,000 sq ft | Built Up: 6,500 sq ft | Planning | Architecture | Interior | Landscape [Concept Stage] | |
|
 |
| About | Healthcare | Educational | Housing | Hospitality | Commercial | Public | Residential |
| ||
| Mussoorie Road, Dehradun Plot: 22,000 sq ft | Built Up: 8,200 sq ft | Planning | Architecture | Interior | Landscape [100% Complete] | |
|
 |
| About | Healthcare | Educational | Housing | Hospitality | Commercial | Public | Residential |
| ||
| Model Town, Yamunanagar Plot: 5,000 sq ft | Built Up: 3,000 sq ft | Planning | Architecture | Interior [Concept Stage] | |
|
 |
| About | Healthcare | Educational | Housing | Hospitality | Commercial | Public | Residential |
| |||||||||||||||||||||||||||||||||||||||||
 |
| About | Healthcare | Educational | Housing | Hospitality | Commercial | Public | Residential |
| ||
| Chakrata Road, Dehradun Plot: 1 acre | Built Up: 24,000 sq ft | Planning | Interior | Landscape [100% Complete] | |
|
 |
| About | Healthcare | Educational | Housing | Hospitality | Commercial | Public | Residential |
| ||
| Chakrata Road, Dehradun Built Up: 2,500 sq ft | Interior [100% Complete] | |
|
 |
| About | Healthcare | Educational | Housing | Hospitality | Commercial | Public | Residential |
| ||
| Madhya Marg, Chandigarh Plot: 250 acres | Planning | Landscape [Concept Stage] | |
|
 |
| About | Healthcare | Educational | Housing | Hospitality | Commercial | Public | Residential |
| ||
| Saharanpur Chowk, Dehradun Plot: 7,200 sq ft | Built Up: 3,000 sq ft | Interior | Landscape [100% Complete] | |
|
 |
| About | Healthcare | Educational | Housing | Hospitality | Commercial | Public | Residential |
| ||
| Saharanpur Chowk, Dehradun Plot: 2,000 sq ft | Built Up: 4,500 sq ft | Architecture | Interior [100% Complete] | |
|
 |
| About | Healthcare | Educational | Housing | Hospitality | Commercial | Public | Residential |
| ||
| Saharanpur Chowk, Dehradun Plot: 43,000 sq ft | Built Up: 50,000 sq ft | Architecture | Landscape [100% Complete] | |
|
 |
| About | Healthcare | Educational | Housing | Hospitality | Commercial | Public | Residential |
| |||||||||||||||||||||||||||||||||||||||||||||||||||
 |
| About | Healthcare | Educational | Housing | Hospitality | Commercial | Public | Residential |
| ||
| Pleasant Valley, Dehradun Plot: 4,050 sq ft | Built Up: 6,200 sq ft | Planning | Architecture | Interior | Landscape [100% Complete] | |
|
 |
| About | Healthcare | Educational | Housing | Hospitality | Commercial | Public | Residential |
| ||
| Purkul, Dehradun Plot: 60,000 sq ft | Built Up: 24,000 sq ft | Planning | Architecture | Interior | Landscape [Concept Stage] | |
|
 |
| About | Healthcare | Educational | Housing | Hospitality | Commercial | Public | Residential |
| ||
| Purkul, Dehradun Plot: 27,000 sq ft | Built Up: 10,000 sq ft | Planning | Architecture | Interior | Landscape [90% Complete] | |
|
 |
| About | Healthcare | Educational | Housing | Hospitality | Commercial | Public | Residential |
| ||
| Bhimtal, Nainital Plot: 9,000 sq ft | Built Up: 6,000 sq ft | Planning | Architecture | Interior | Landscape [100% Complete] | |
|
 |
| About | Healthcare | Educational | Housing | Hospitality | Commercial | Public | Residential |
| ||
| IT Park, Dehradun Plot: 16,000 sq ft | Built Up: 18,000 sq ft | Planning | Architecture | Interior | Landscape [70% Complete] | |
|
 |
| About | Healthcare | Educational | Housing | Hospitality | Commercial | Public | Residential |
| ||
| Selaqui, Dehradun Plot: 16,000 sq ft | Built Up: 8,500 sq ft | Planning | Architecture | Interior | Landscape [100% Complete] | |
|
 |
| About | Healthcare | Educational | Housing | Hospitality | Commercial | Public | Residential |
| ||
| Ashirwad Enclave, Dehradun Plot: 8,000 sq ft | Built Up: 12,000 sq ft | Planning | Architecture | Interior | Landscape [100% Complete] | |
|
 |
| About | Healthcare | Educational | Housing | Hospitality | Commercial | Public | Residential |
| ||
| Ashirwad Enclave, Dehradun Plot: 3,600 sq ft | Built Up: 5,500 sq ft | Planning | Architecture | Interior | Landscape [100% Complete] | |
|
 |
|
